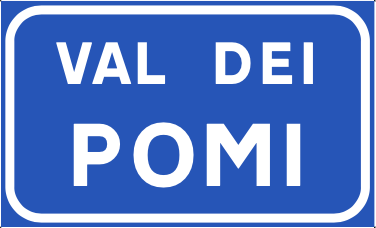Modelling an Italian village in N scale from scratch - part 4
2024/06/09
Things are progressing, roughly at the speed you can expect in an Italian village. Steady as she goes. First of all, big news: finally I settled in the right name. Benvenuto a Val dei Pomi!

‘Gli pomi’ was grammatically wrong in so many ways, even in dialect. “To them apples” was a little too dadaic nonsense, even for my taste :)
And then: two new houses in the back street. I built them in one construction, so one blogpost.
I’m beginning to get the hang of the basics. One or two layers of carton, printed bw stickers for cutting lines and some details, and then drybrushing them.
Putting the skeleton in its place to test it out:
Inspired by the prototype, around the hair saloon, a third layer adds mode depth with some decorative marble-like ornaments. I’m not building fully prototypical - the real Salone Cristina is in a very different building and is not on a slope, I’m sort of amalgating it with another building. But this seems to fit well. I printed this in lasercolour on regular paper, and some parts are less than 1mm wide. Cutting it, colouring the white edges with pencil and then sticking it in properly was challenging!
Salone Cristina has a large open window to the street. This is a real eyecatcher, and I challenged myself to put in a convincing interior scene. When I built the bakery before, I just used a photo of an interior. That can be done better.
That was the brown version of the interior - which was too brown. I changed it to a fresh green. The interior was also built out of tiny bits of carton which was engrossing… and I totally forgot to photograph the process
This building is lit up everywhere, so also the apartments and the open Portico get something of an interior. Not exhaustive, as the windows also have half drawn curtains, but just the idea that it’s there.
In previous buildings, I wired most leds individually. As I feed them 12v, that means a lot of resistors wasting power, so here I opted to connect them serially - I wasn’t planning to switch them separately per room.
One cable was a bit too visible. But adding a bit of green bits to the heat shrink tube gives it the impression of a large plant.
For the portal below, I want the effect of a roof light. I expected that the light from the ceiling of the apartment above it could shine through a small hole in the floor, causing this effect. But that didn’t work at all. So I wired a small smd-led (which I bought pre-soldered - I know the limit of my soldering skills) inside a small polysterne tube and that works well. It also gives some secondary light in the apartment.
Redutex roof:
And here we are! This is the view from the future village square:
On the backside will be a slope as well, I’m planning some untidy gardens.
Would I do something differently next time? Well, that red person behind the counter is a little too much. While building it and looking at the interior many times it seemed to fit, on the pictures it is too much. I would’ve painted that a slightly more muted colour or used another one. And I’ll make more use of photos to look at scenes - before I close them and can’t reach them anymore!
And what else I learned? Well, that I had great fun putting together these tiny interiors. And that’s what the hobby’s all about after all!
Ciao tutti, saluti da Val dei Pomi!
















